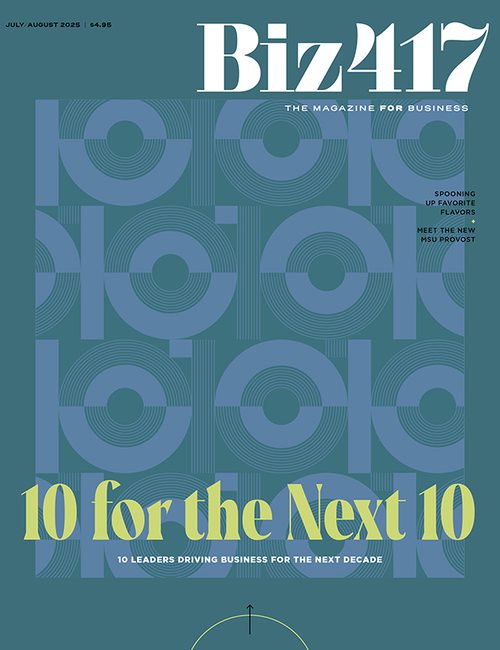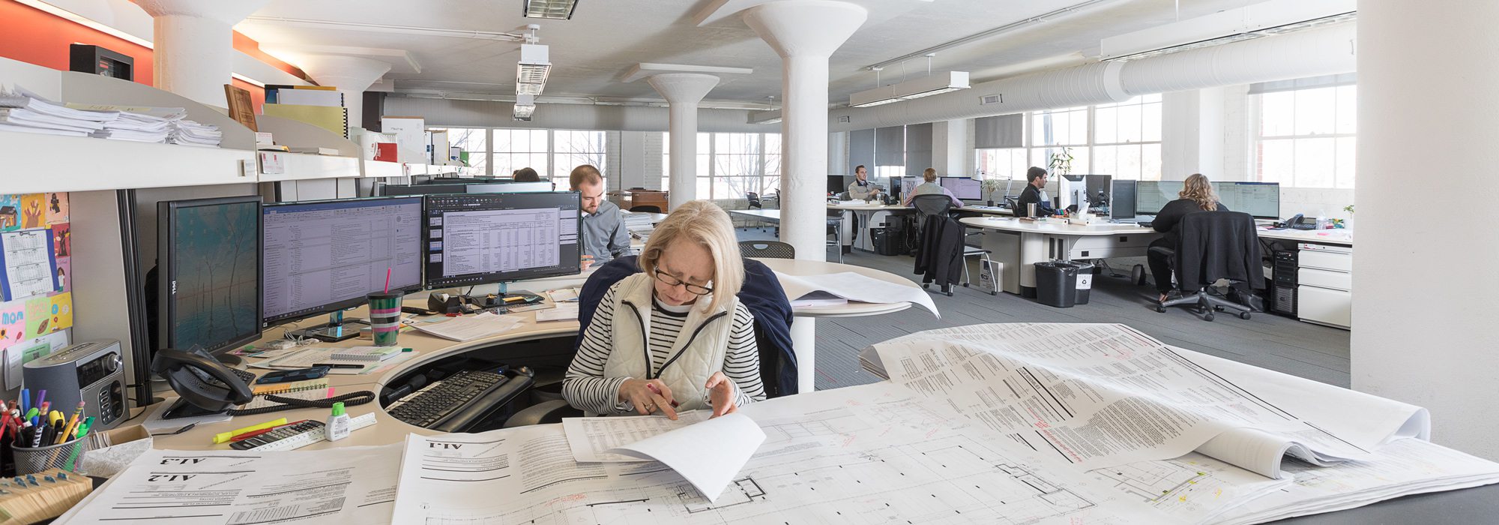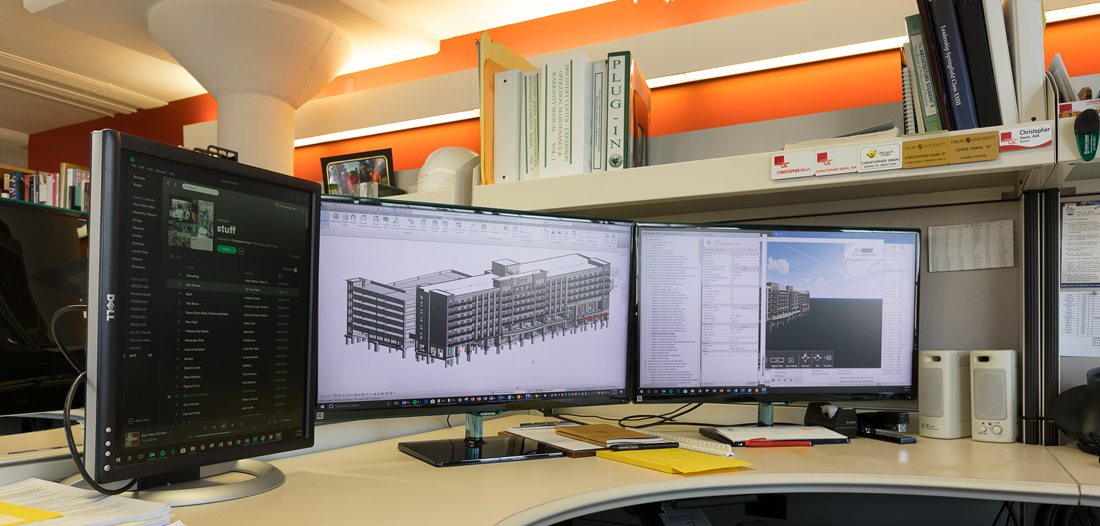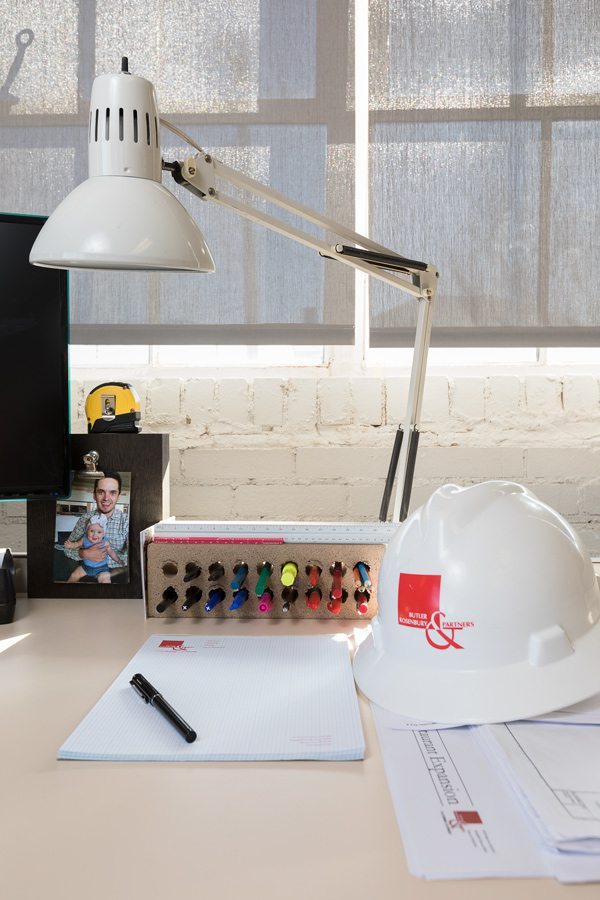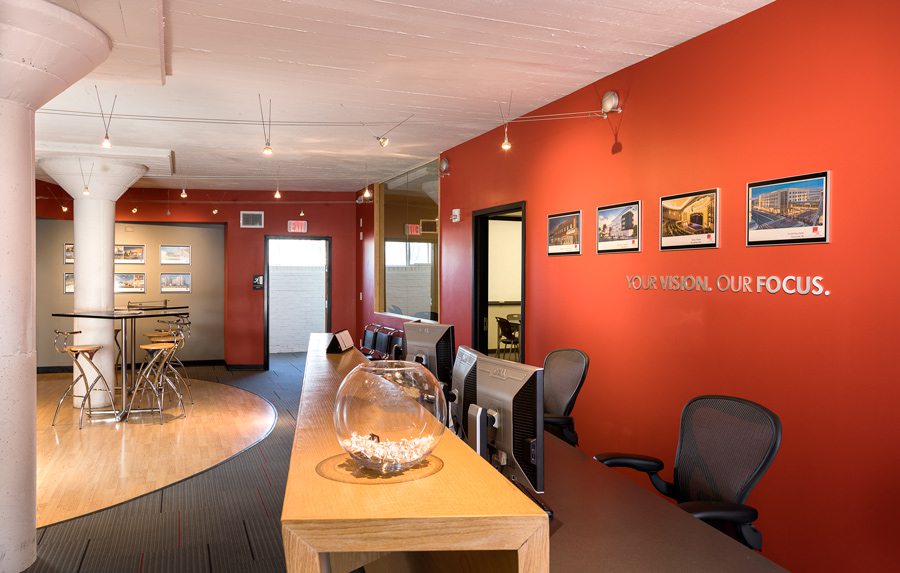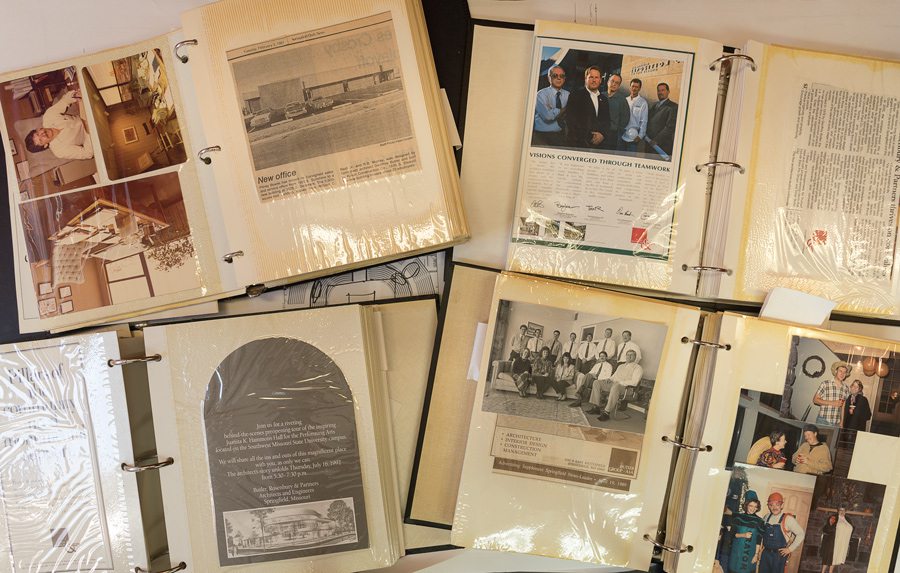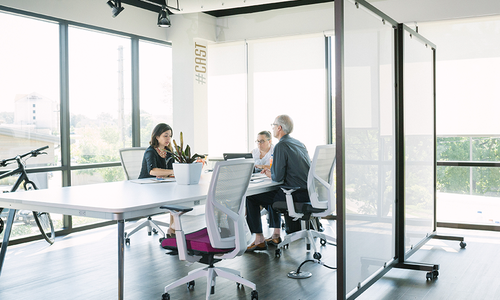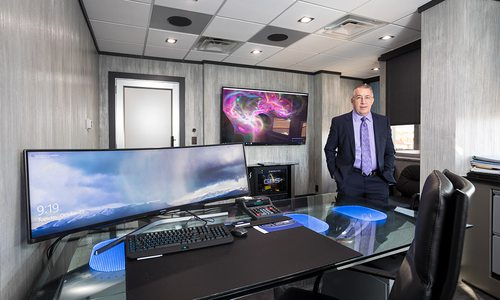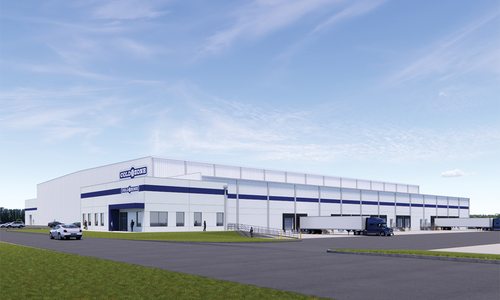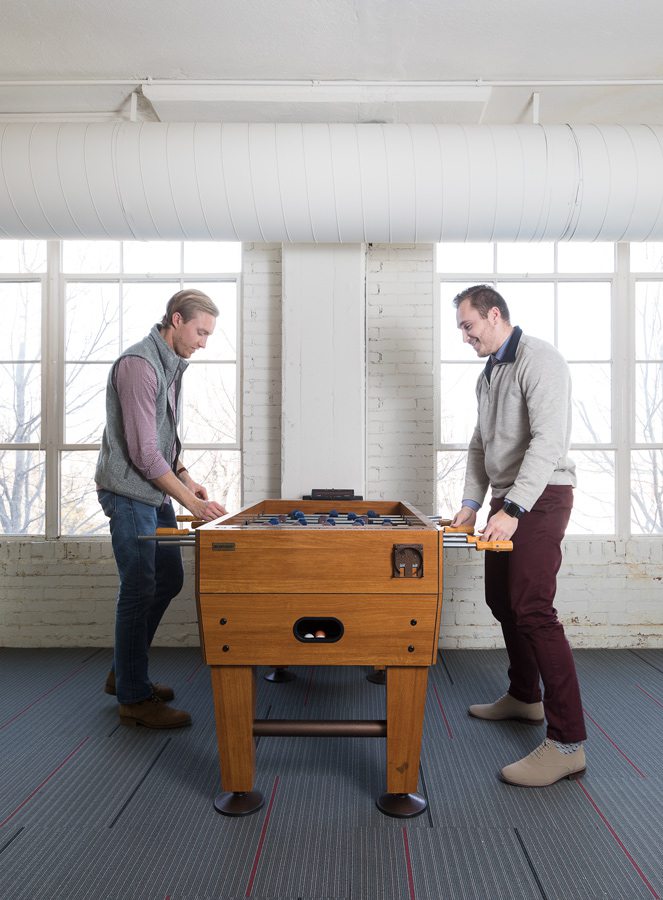
Brandon Roellig, intern architect, and Bryan Williams, student architectural intern, take advantage of the foosball table that’s been at the firm long before they arrived. This is one of the few pieces of furniture that has survived multiple moves and the remodel, and it has been a home to brain breaks and nightly matches that are part of the company’s history.
Purchase Photo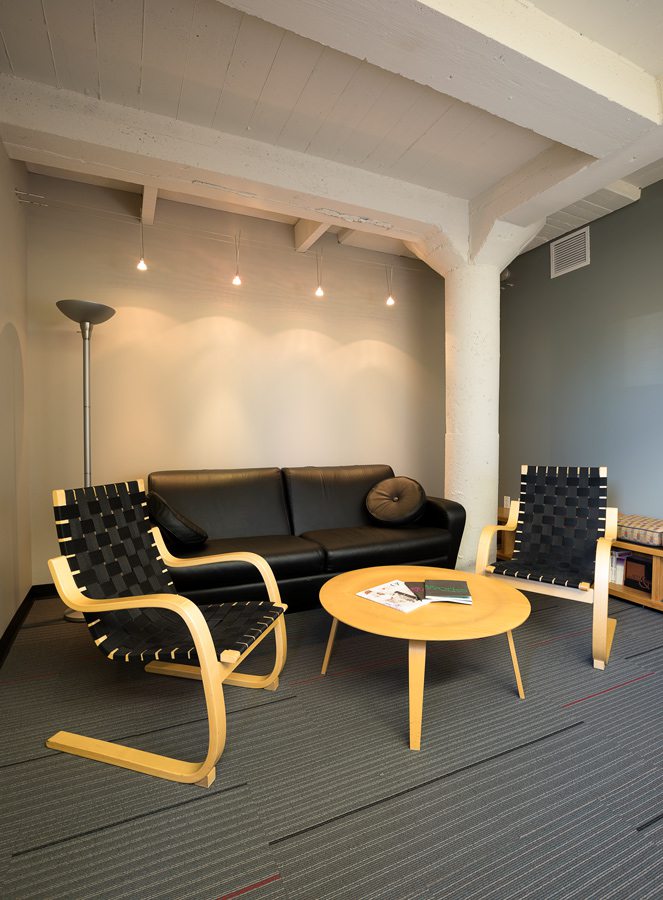
A hallway houses modest conference rooms, known as living rooms, for small meetings or phone calls. With the main work area being so open, it’s important to have a place for privacy. These alternative spaces also help diversify working options in the office.
Purchase Photo
