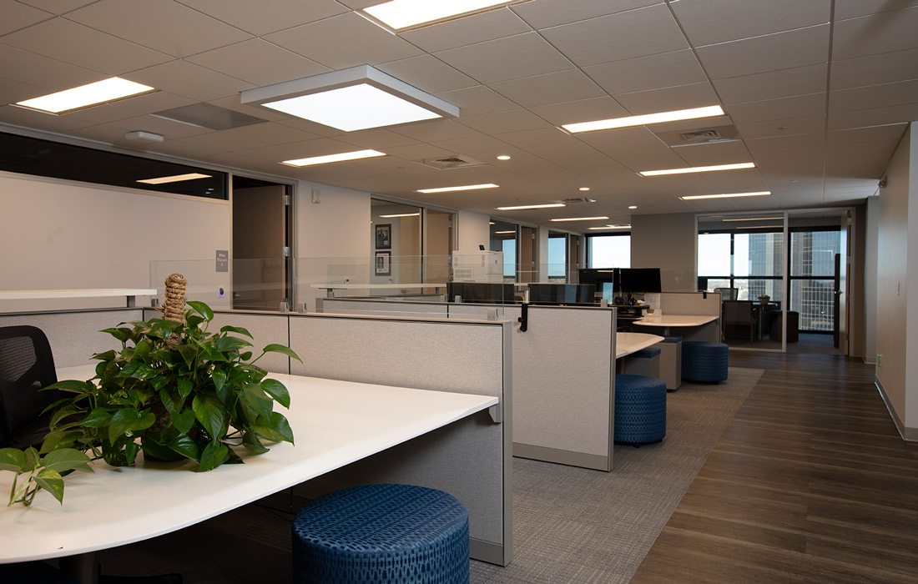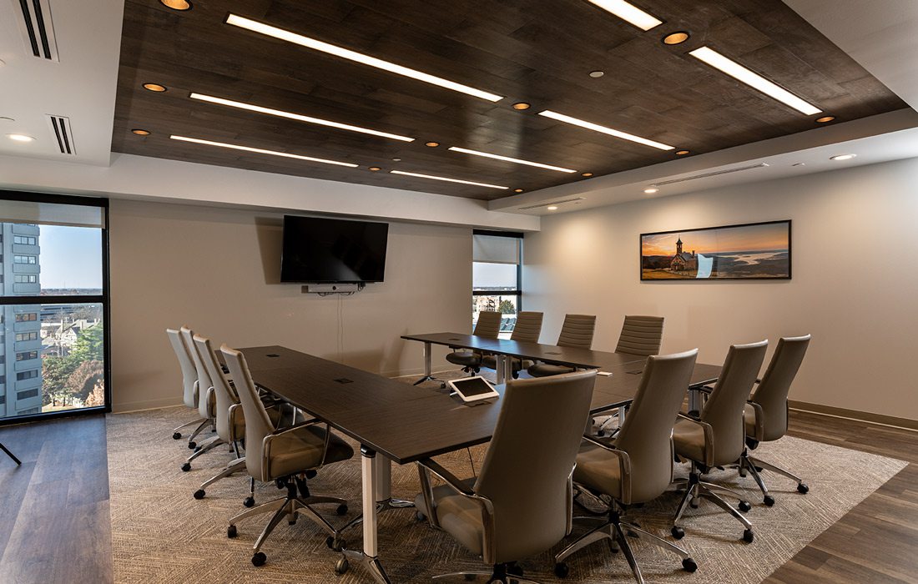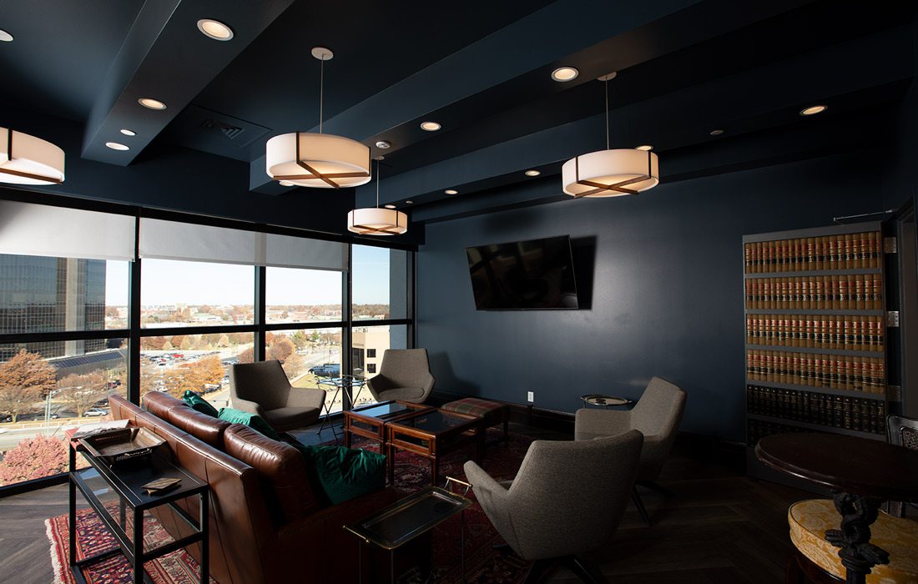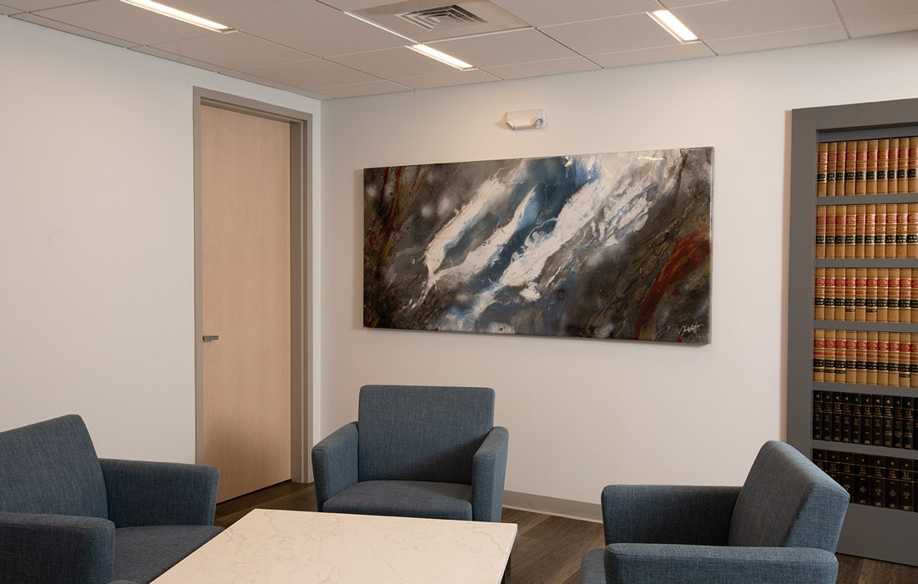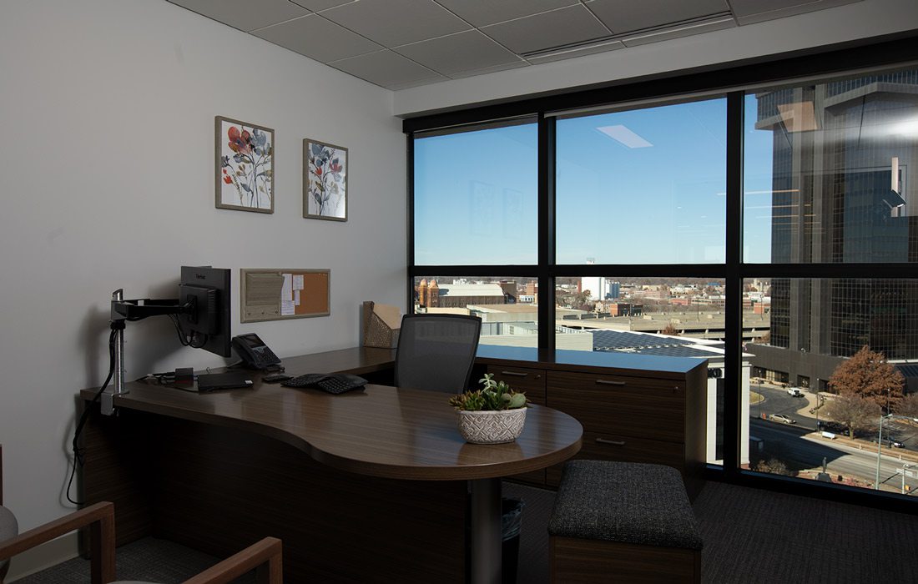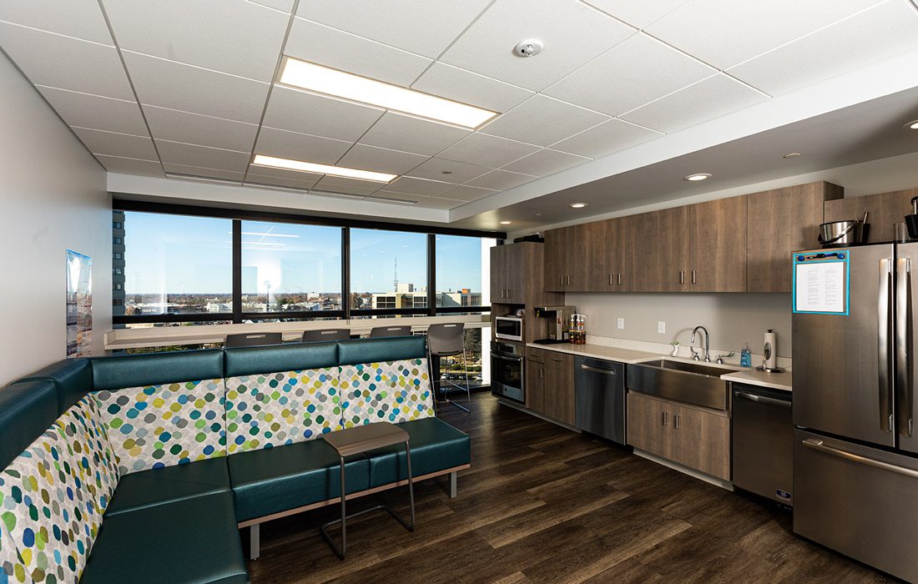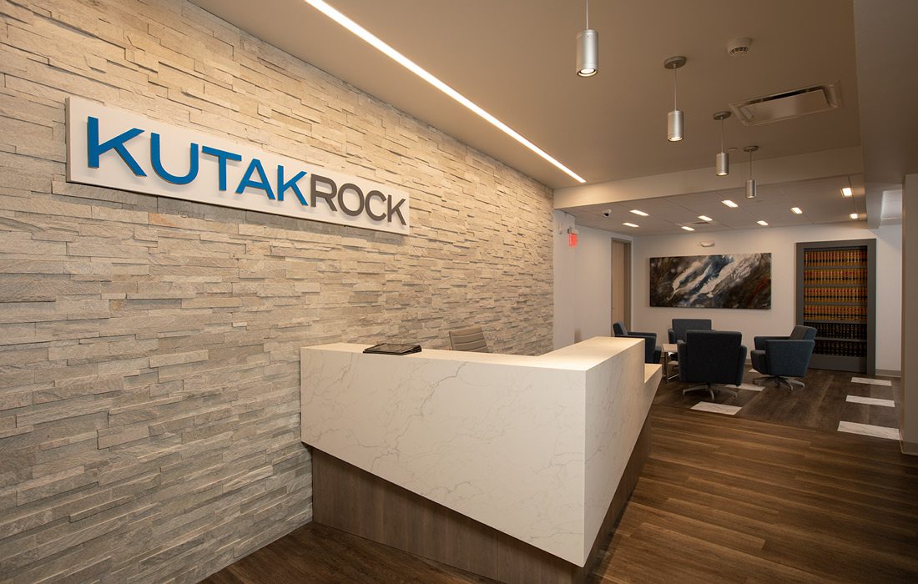
Offices
Meet the New Tenants in John Q. Hammons' Old Offices
Renovating the top two floors of the John Q. Hammons building to become the offices of Kutak Rock was no small feat. Take a look at how they did it.
By Haley Phillips
Jan 2020

Photo by Brandon AlmsFormerly John Q. Hammons’ offices, the top two floors of the John Q. Hammons building now look totally different since Kutak Rock moved in. The renovated office is now an entirely different space complete with modern details, a brightly lit lobby and many fewer walls than the original design. Renovations of the office saw the two floors stripped bare, which allowed the firm to build a customized space to meet its needs.
Purchase Photo
Renovating the top two floors of the John Q. Hammons building to become the offices of Kutak Rock was no small feat. With a wishlist including an open floor plan, an abundance of natural light and room for growth, the only path to success was to try and start fresh.









