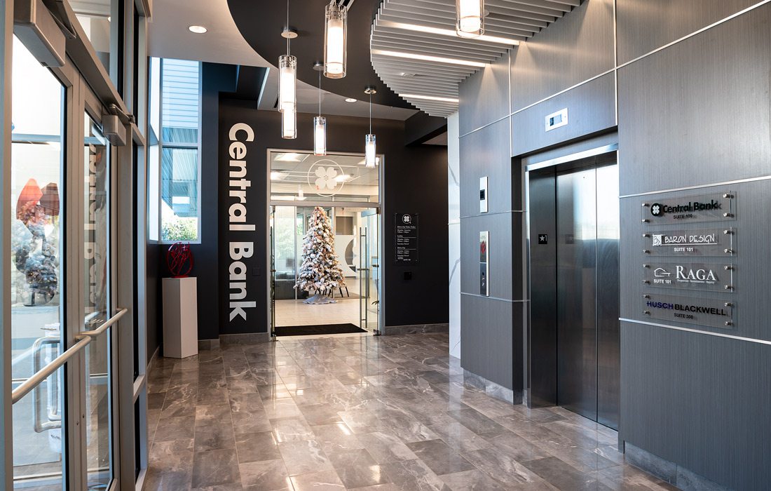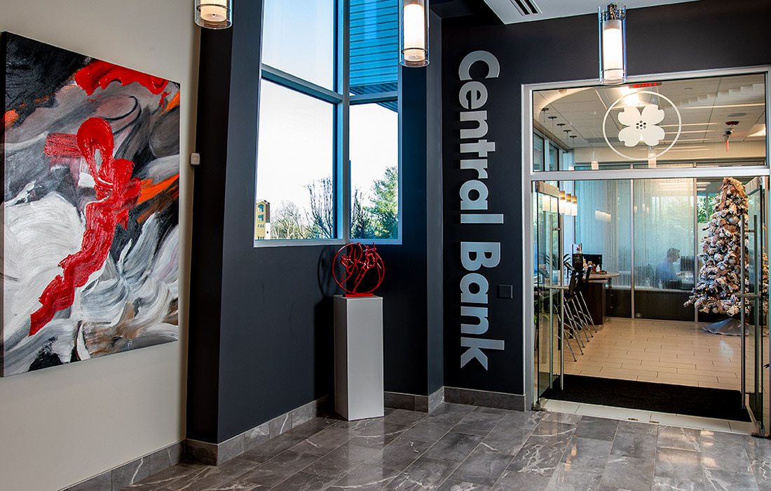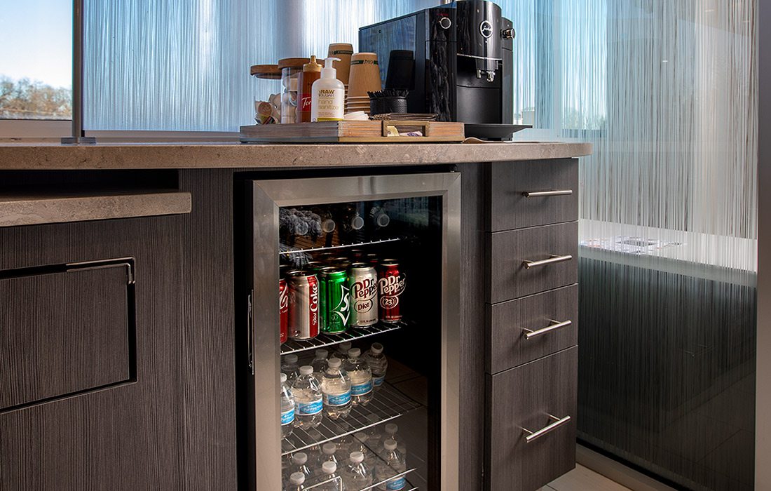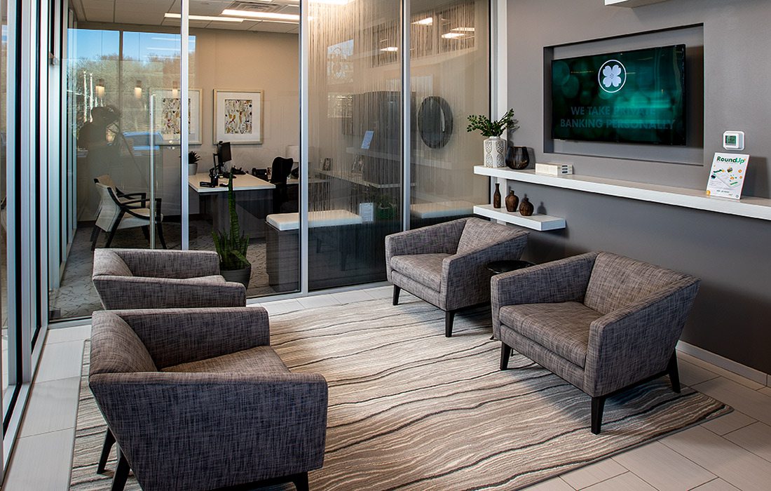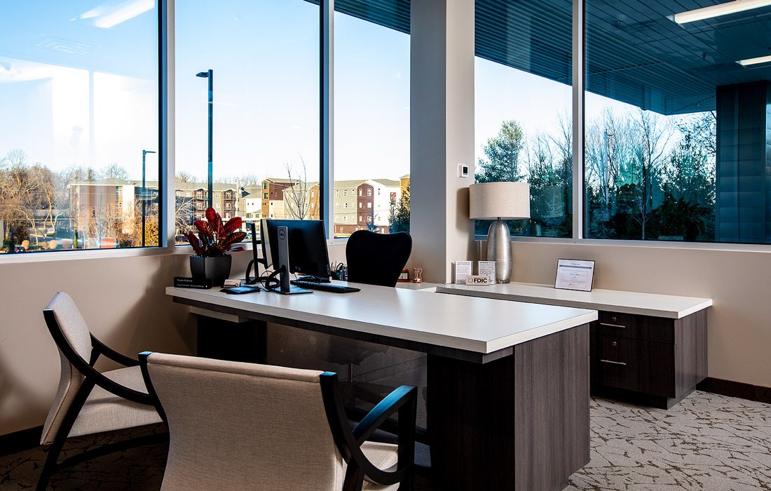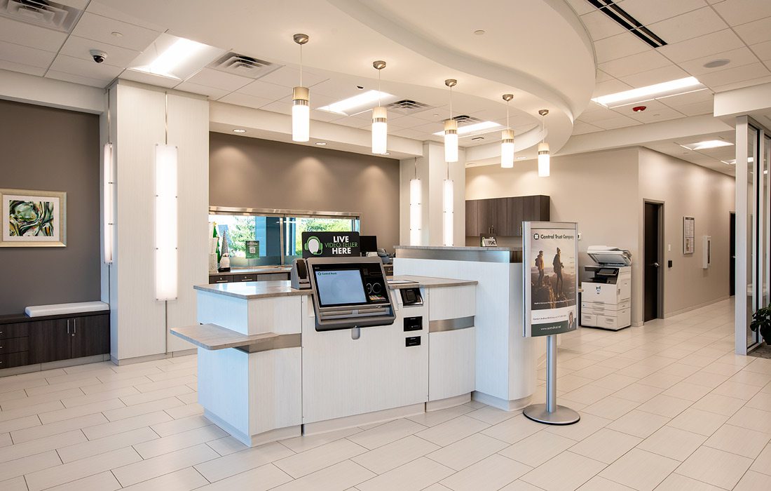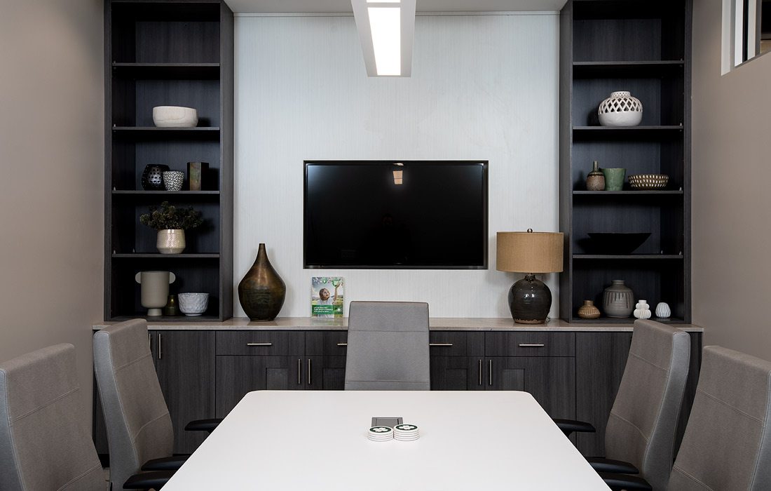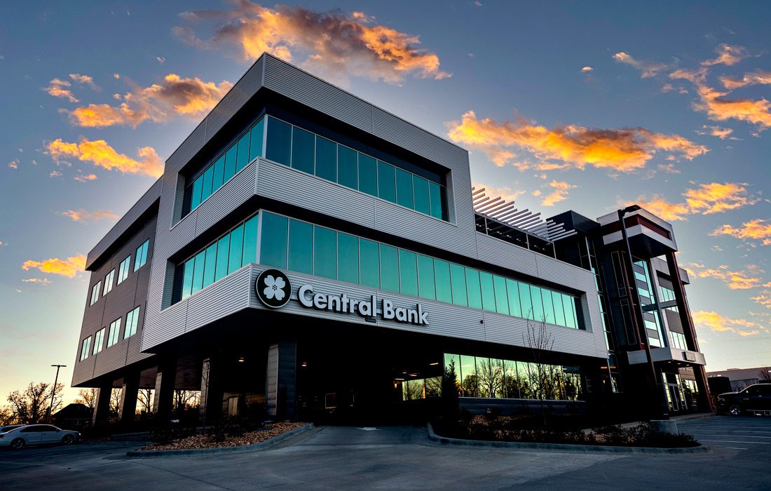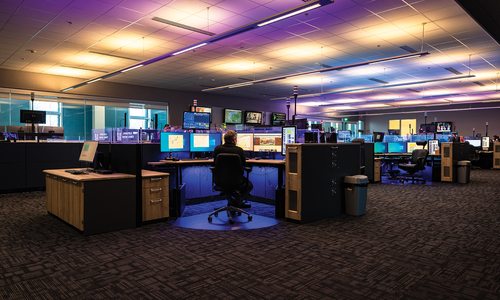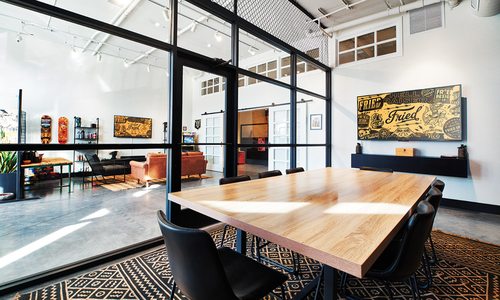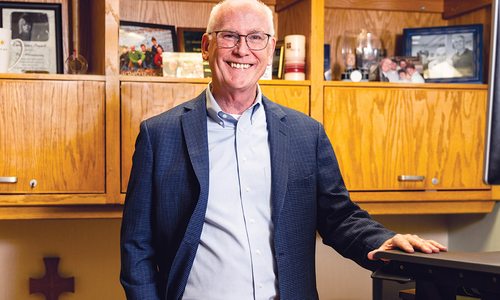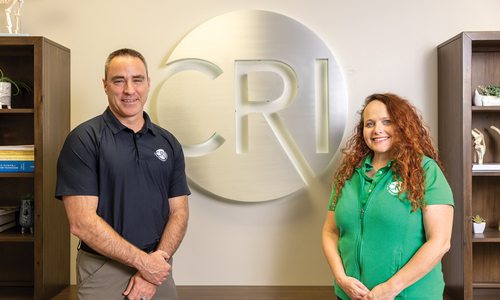When designing a space, Rita Baron of Baron Design & Associates and RAGA Properties believes it is important to activate all the senses. When guests walk in, they take in a smooth signature fragrance. During business hours, the bank’s lobby doors are always left open to create a warm welcome. “All senses are electrified when you walk in,” says Amy Sharp, senior vice president and retail market manager at Central Bank of the Ozarks.
When selecting the lobby pieces, Baron knew she wanted the art to embody the dynamic nature of the business world. “The artwork shows a lot of energy and movement,” she says. “When you’re working in the business world, you’re constantly working with risk and challenges. But yet, it’s worth it. When you see the movement of the art, it gives you the energy to work through it.”
Located right by the customer lounge area, the beverage station offers an added touch of hospitality.
Baron strategically used carpeting in the lounge and meeting areas to create a cozy atmosphere. The surrounding white flooring features a delicate pinstriped design that conveys clean, straight lines.
5. This corner office lets in ample light. With its glass interior walls, it invites sunshine into the entire branch.
6. Central Bank of the Ozark strives for transparency when it comes to customer relations. The glass room partitions emulate this quality, while the etched designs add a level of privacy for visitors meeting with bank representatives. The open layout also allows the team to multitask with ease.
7. You won’t find any overpowering fluorescent lights in this conference room. Baron created delicate mood lighting to set the stage for relaxing meetings and opted for interior windows to invite in natural light from the neighboring room. The neutral-colored decor makes the space feel inviting.
8. The new building houses an array of other businesses, including Baron Design & Associates. Baron lives nearby, and she admired the property location with beautiful landscaping for more than six years on her drive home. “Seeing how happy it has made everyone, we should have created this a long time ago.”








